Heydar Aliyev Center / Zaha Hadid
 Information:
Information:
- Architect: Zaha Hadid Architects
- Area: 101801 m²
- Construction time: 2008 − 2012
- City: Baku
- Country: Azerbaijan
- Awards: Best Architectural Design of the Year 2014 – RIBA International Prize – Shortlist 2016

Zaha Hadid in Heydar Aliyev Cultural center in Baku nov 2013
Situated in the heart of Baku, Azerbaijan, this eye-catching cultural center was built by Zaha Hadid Architects in 2012 to symbolize modernization and development in the country after it gained independence from the Soviet Union in 1991. When the Heydar Aliyev Center debuted, the shell-like building attracted attention for the way it purposefully stands in contrast with the rigid Soviet architecture that’s still prevalent in the capital. It also amassed some controversy surrounding its name, taken from Azerbaijan’s former president who led the country from 1993 to 2003 and was described by some as authoritarian.

Design concept
The design of the Heydar Aliyev Center establishes a continuous, fluid relationship between its surrounding plaza and the building’s interior. The plaza, as the ground surface; accessible to all as part of Baku’s urban fabric, rises to envelop an equally public interior space and define a sequence of event spaces dedicated to the collective celebration of contemporary and traditional Azeri culture. Elaborate formations such as undulations, bifurcations, folds, and inflections modify this plaza surface into an architectural landscape that performs a multitude of functions: welcoming, embracing, and directing visitors through different levels of the interior. With this gesture, the building blurs the conventional differentiation between architectural object and urban landscape, building envelope and urban plaza, figure and ground, interior and exterior.

To emphasize the continuous relationship between the building’s exterior and interior, the lighting of the Heydar Aliyev Center has been very carefully considered.
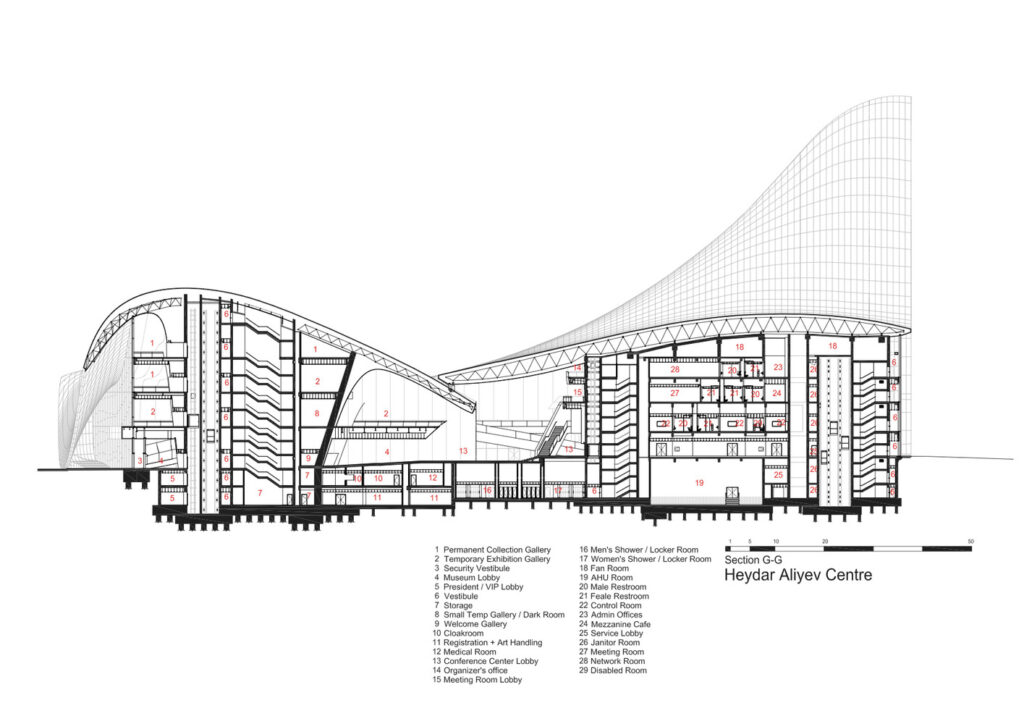
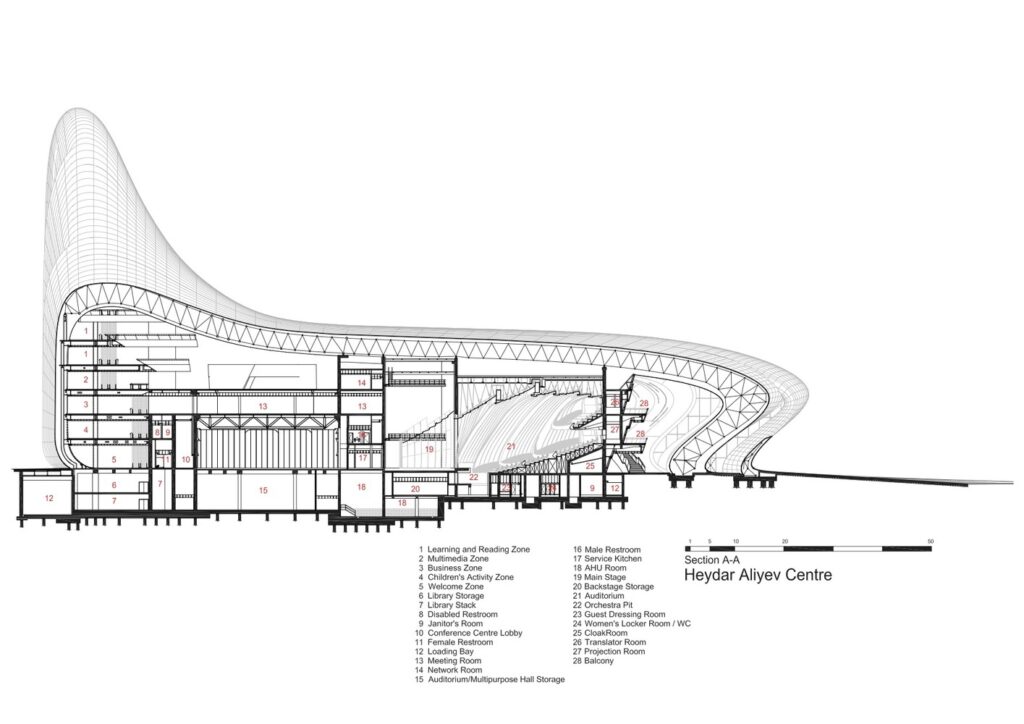

The complex geometry of the building designed by Zaha Hadid and the geographical location of the site were particular challenges for Werner Sobek’s facade engineering. Baku is located on the eastern extension of one of the main mountain ridges of the Caucasus. The risk of earthquakes is increased, the climate harsh: storms are frequent and sometimes extremely strong. Summers are hot and dry, while winters bring heavy rainfall and freezing temperatures. The local industry is heavily influenced by crude oil refineries, whose emissions had to be taken into account when planning the surfaces (or their cleaning behaviour).
An aesthetically unique building skin was created in which floor, wall and ceiling merge into one another without transitions.

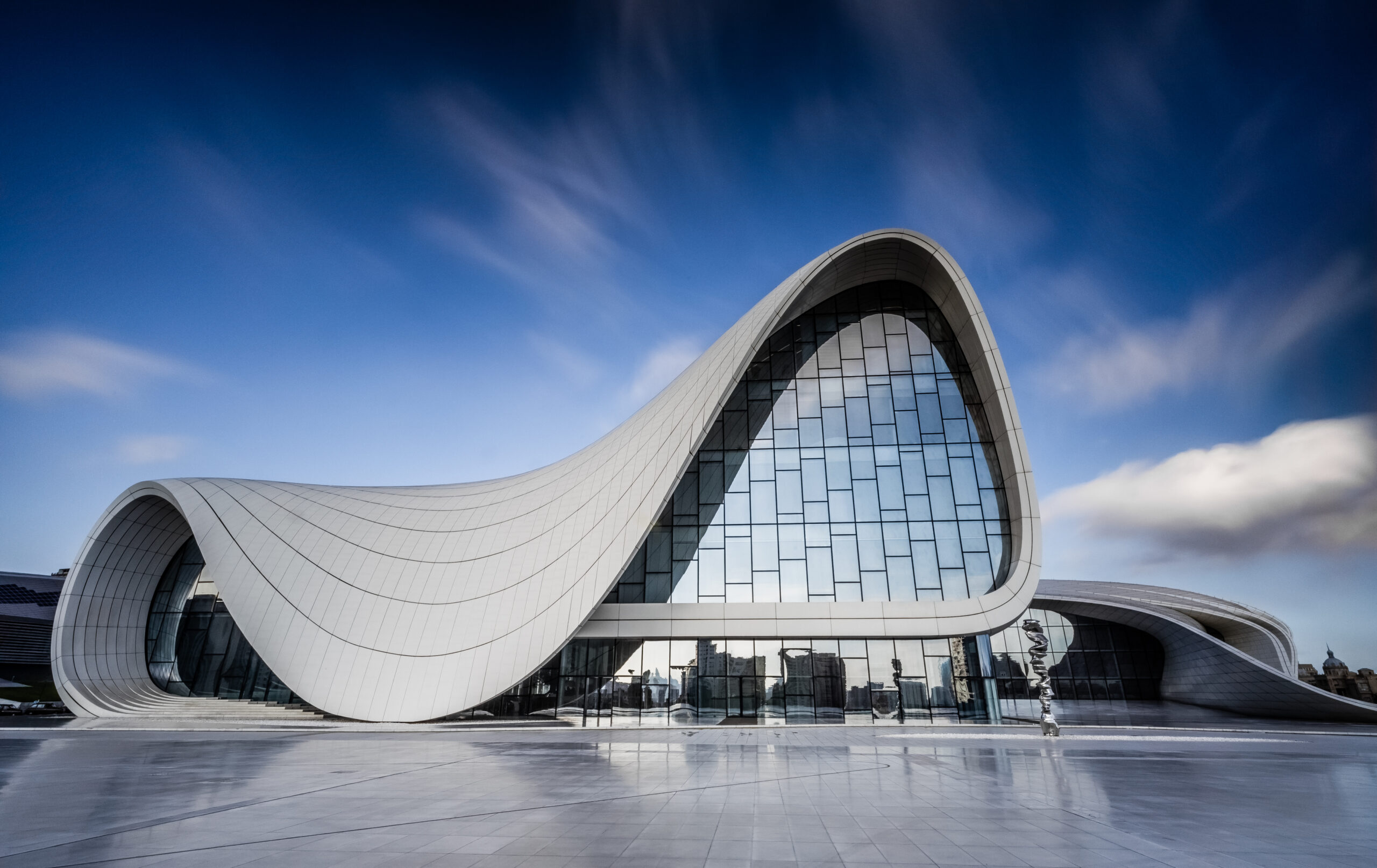










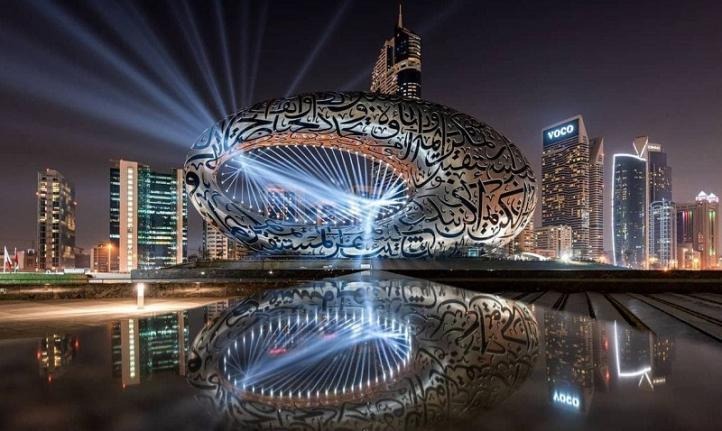
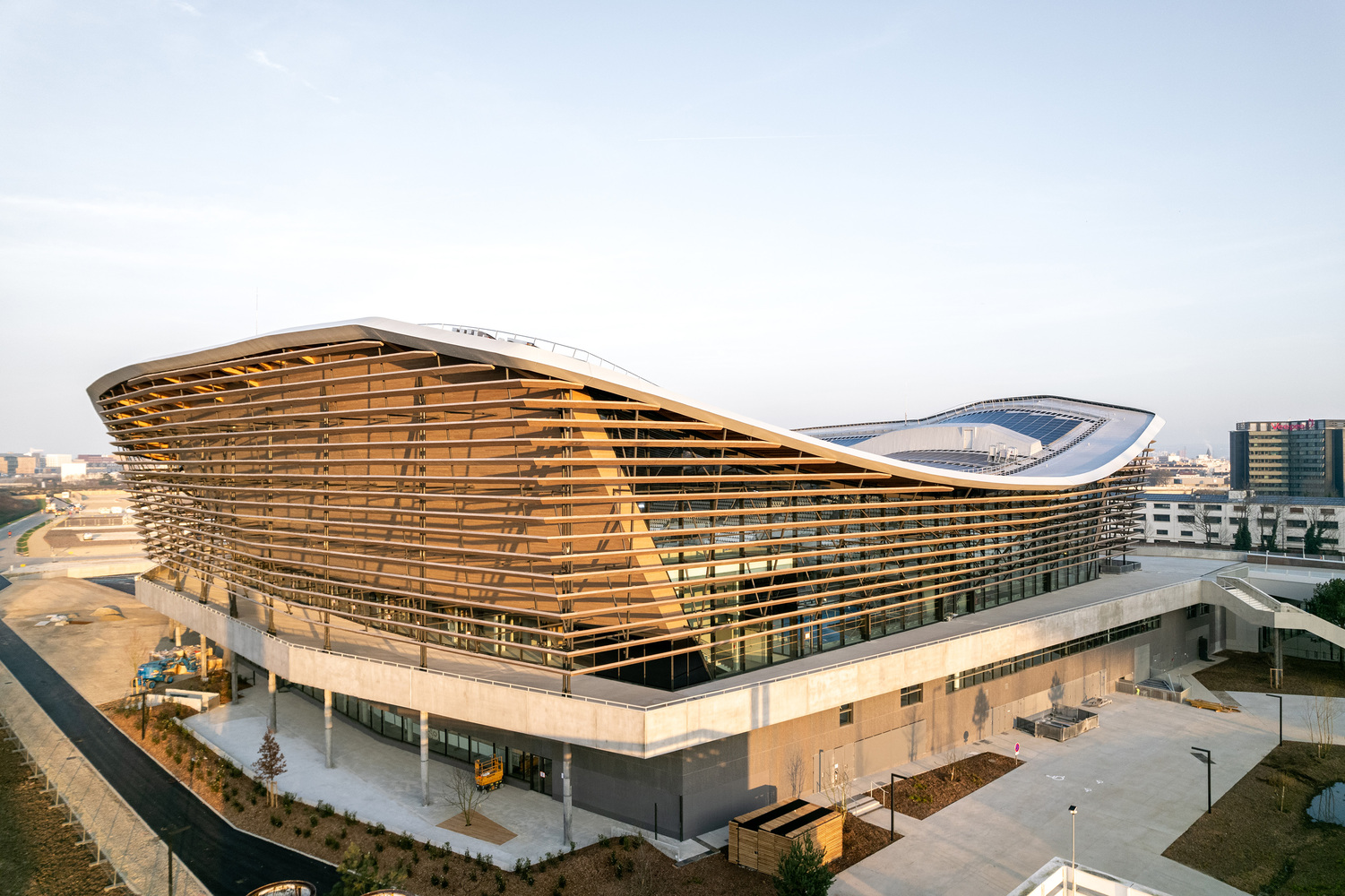
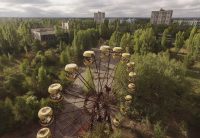

Leave a comment