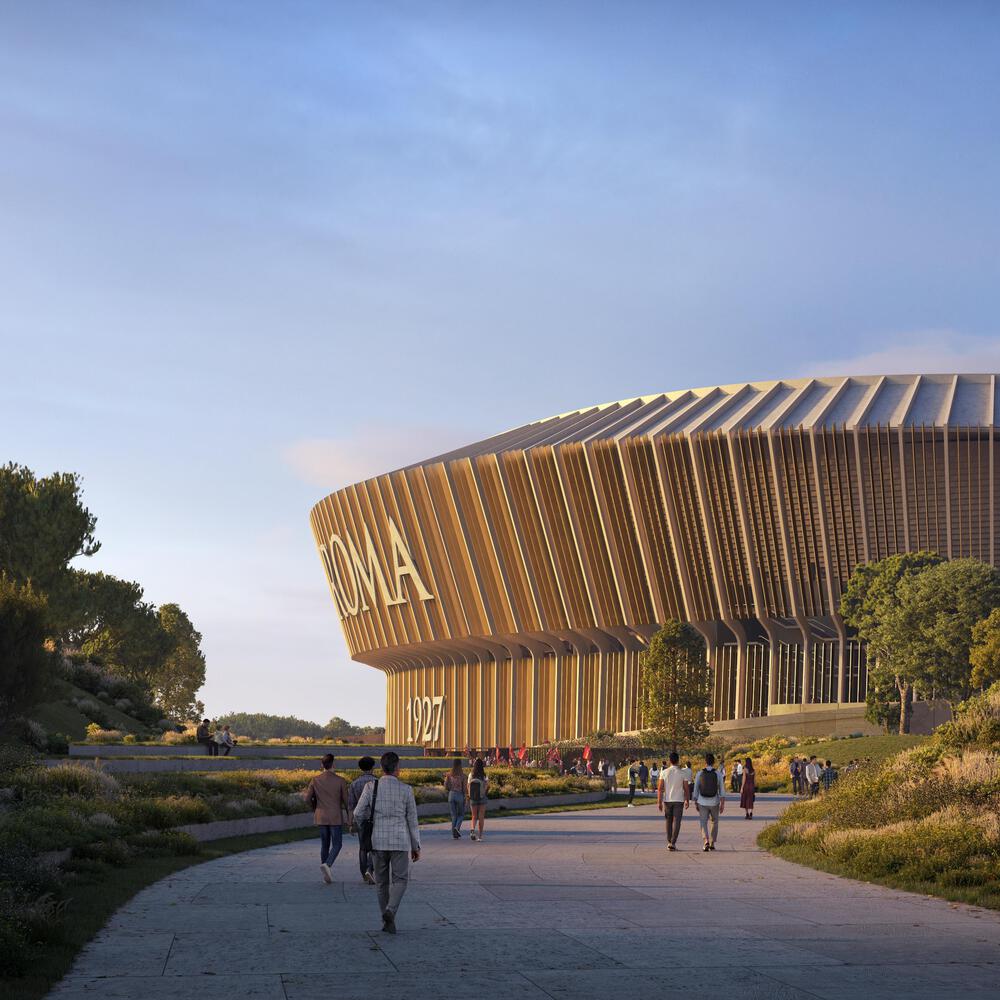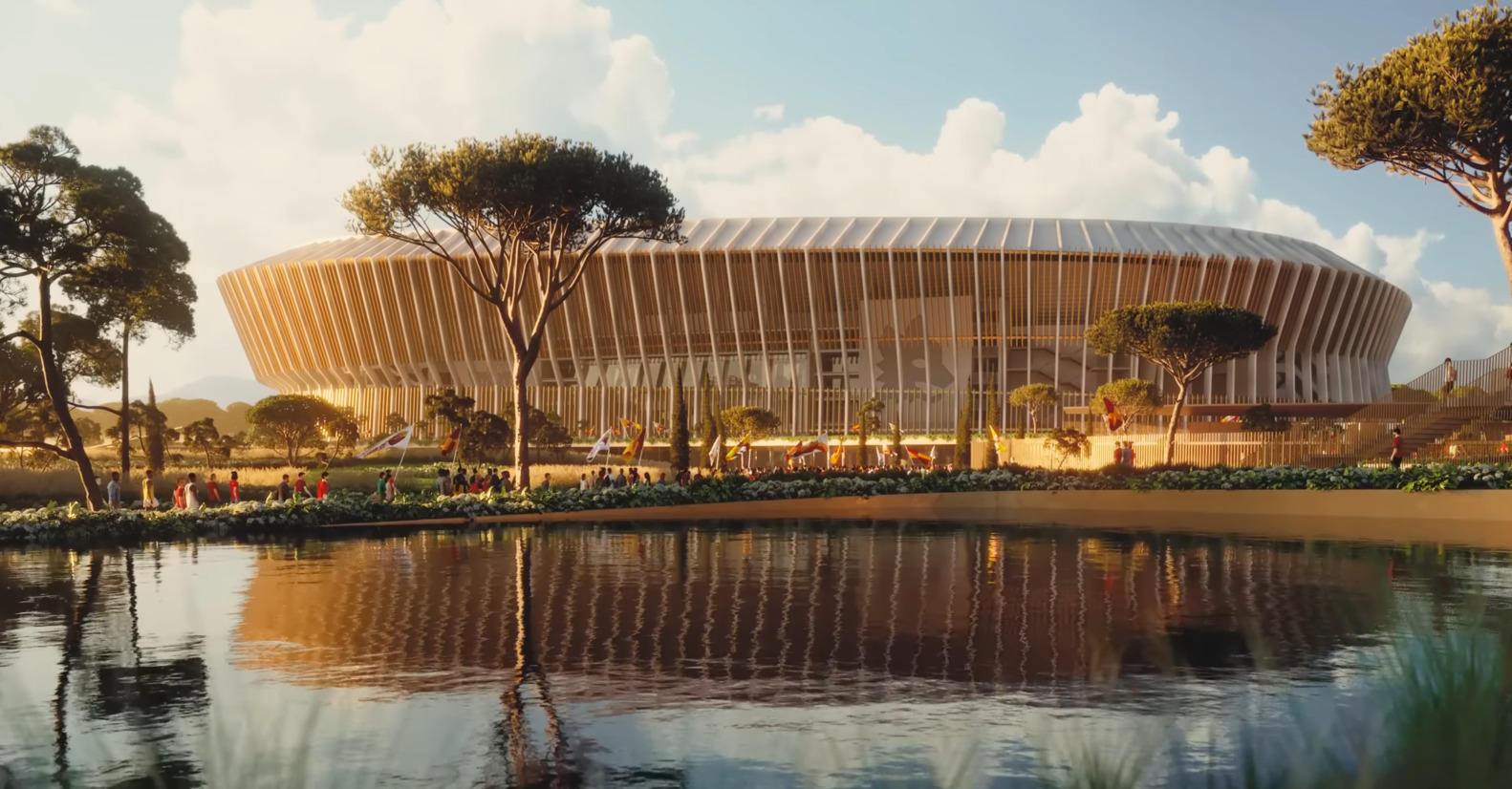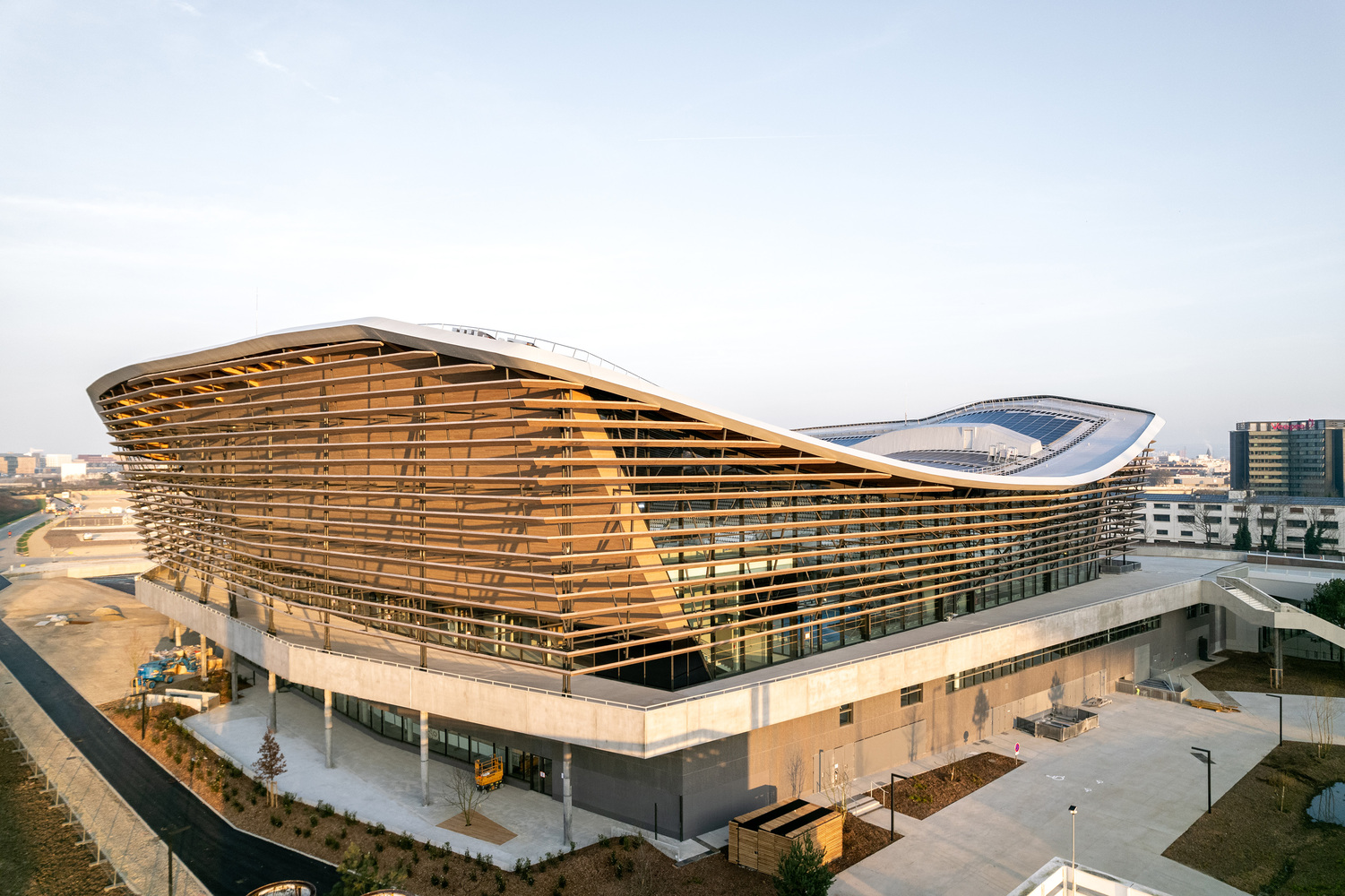New Stadium for A.S. Roma in Italy
Italian football club A.S. Roma has released images showcasing its project for a new home stadium, designed by sports-focused architecture office Populous. With an estimated capacity of 65,000 seats, the architectural plans are also created to improve the supporters’ experience.
The design also aims to appeal to the broader community by providing a varied and multifunctional space. The stadium is set to become the permanent home of A.S. Roma, after having shared the Stadio Olimpico with a rival club since 1953.

Central to the new stadium’s architecture are the curved stands of seating on the stadium’s south side, planned to become some of the largest in Europe.
As they are located directly behind the goalposts, these seats are typically reserved for the most vocal and passionate supporters, playing an integral part in the culture of European football.

The released images and videos show the facades clad in vertical fins that wrap around the oval shape of the venue.
According to AS Roma’s leadership and Rome’s Mayor Roberto Gualtieri, a strong emphasis of the project will be placed on environmental reasonability and community engagement.














Leave a comment